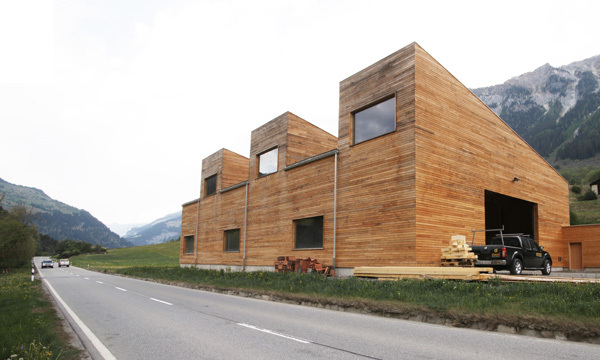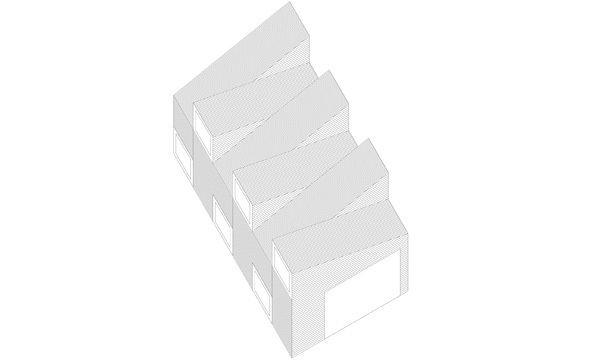Abbundhalle Mani Pignia
Pignia, Switzerland
- Arquitectos
- urbaNplus / Stefan Kurath / GmbH
- Año
- 2010
Direktauftrag / Iseppi-Kurath GmbH / Auftraggeber: Mani Holzbau
Proyectos relacionados
Magazine
-
MONOSPINAL
Hoy
-
Building a Paper Log House
hace 1 día
-
Chicago Bears Propose New Lakefront Stadium
hace 1 día
-
Building Bridges with Chris Luebkeman
hace 3 días
-
Winners of 2024 EU Mies Awards Announced
hace 3 días

