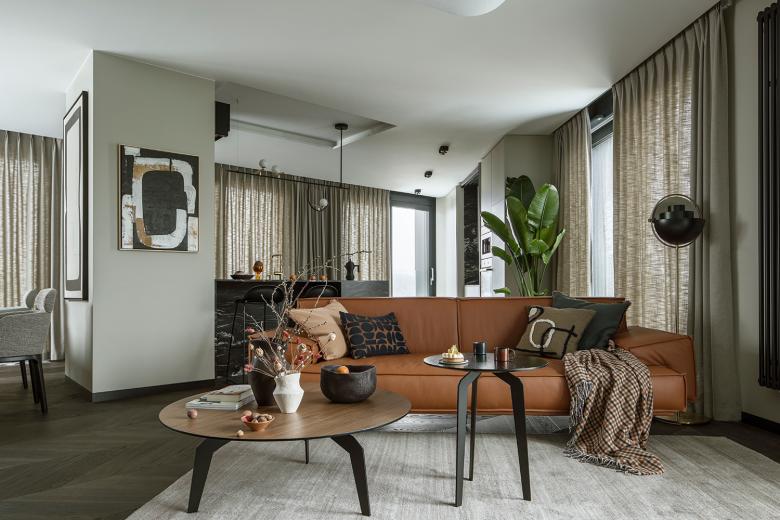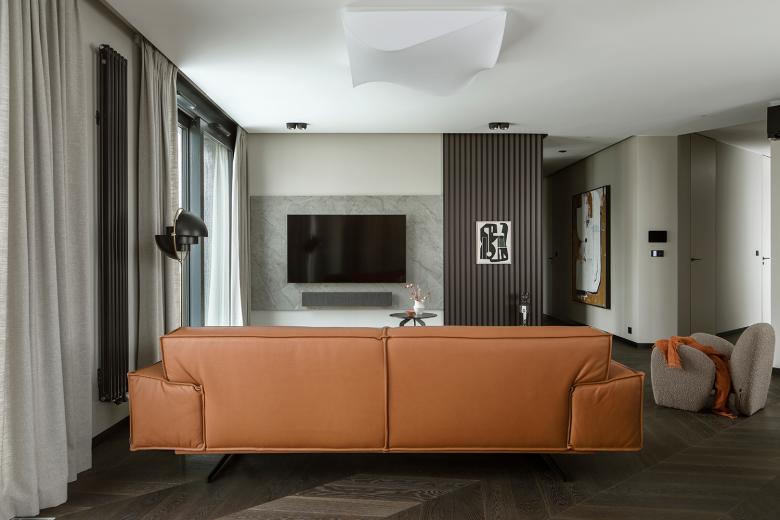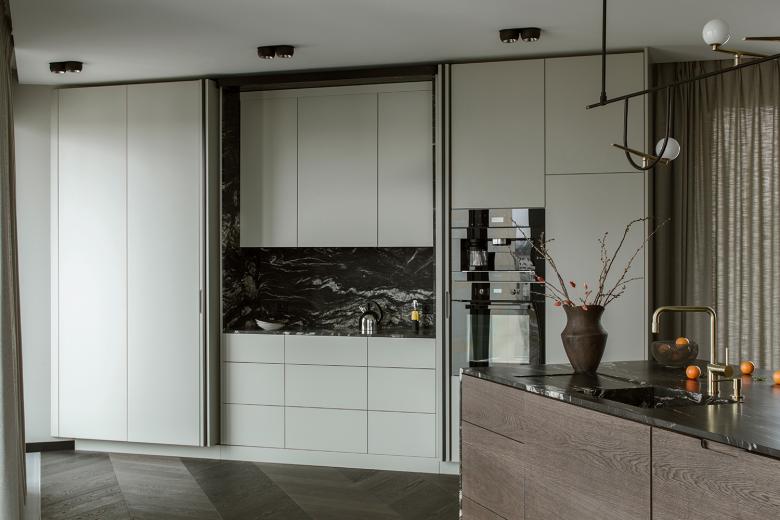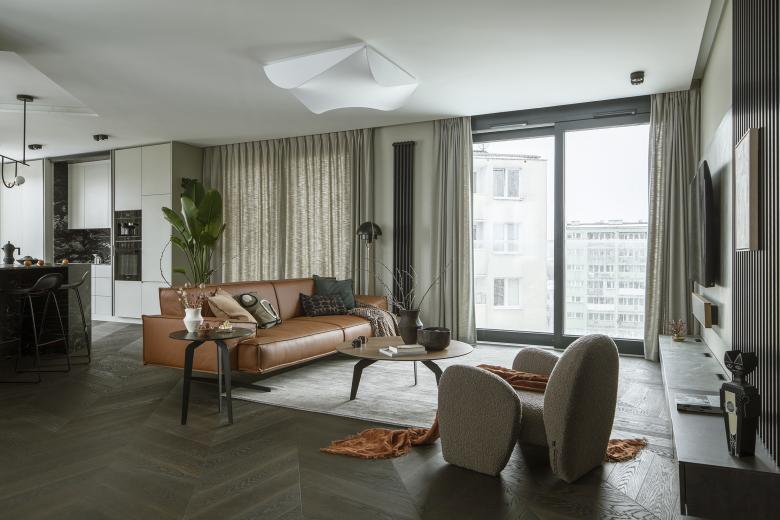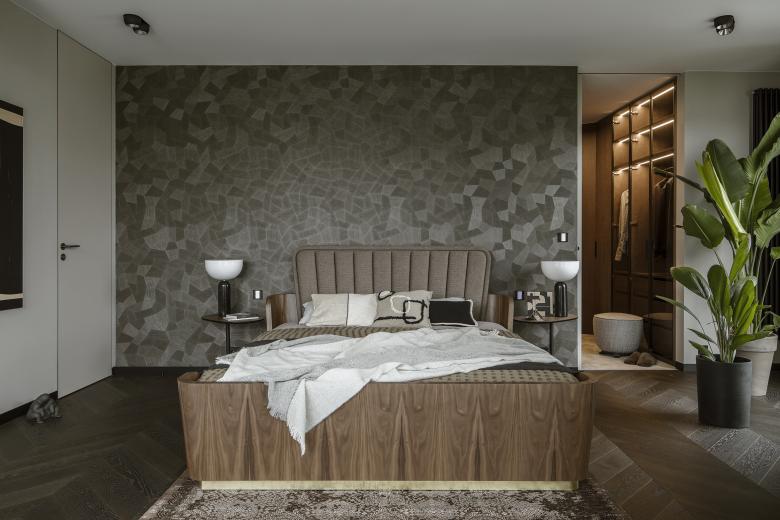Apartment in Powisle
Warsaw
- Manufacturers
- JUNG
- Location
- Warsaw
- Year
- 2023
- Team
- Poco Design - Patrycja Suszek-Raczkowska
Experience the city from a different perspective – that was the goal of the interior designer Patrycja Suszek-Rączkowska from Studio Poco Design, as she took on the task of redesigning an apartment above the roofs of the city. The 150 m² apartment is in one of the new apartment blocks in Warsaw. The panoramic view, but also the concept to meld the interior spaces with the near and far surroundings are what make the spatial experience.
The interior plays with the height, which creates a feeling of release from daily life, and strengthens this with sight axes and the selection of colours and materials. The existing triangular ground plan with a high proportion of window areas posed a challenge for the allocation of the functions and rooms. Thanks to the sophisticated layout of the residential uses, there was space for a large living room with dining area and kitchen, a master bedroom area (bedroom with bathroom, changing room and access to a small terrace), a guest room, a large bathroom, a toilet and a utility room. The room height also presented a challenge. In order to raise this visually and increase the interior spaces visually, special measures were taken. This includes ceiling-high doors, suspended ceilings only where this is technically necessary, alongside wall panels with vertical slats and illuminated curtains, which disappear into niches above in the ceiling.
The sophisticate simplicity of the shapes is enriched with unobtrusive colours, delicate patterns and also with various textures: including patterned granite on the kitchen island, wood in a fishbone pattern on the floor and silk rugs. The furnishing consists of design classics, furniture from Polish artists and works of art. The details play the greatest role in this interior. Earth colours, beige and brown tones are complemented here by the black accents. In this connection, the switches, KNX push-buttons and sockets from the JUNG LS 990 range in matt graphite black are particularly striking. The matt colour fits perfectly into the room design and inserts itself harmoniously into the atmosphere. The KNX control with the F50 push-buttons from JUNG provides the highest level of operating convenience for the residents and had an absolute priority in this project.
Related Projects
Magazine
-
Building Bridges with Chris Luebkeman
1 day ago
-
Winners of 2024 EU Mies Awards Announced
1 day ago
-
WENG’s Factory / Co-Working Space
5 days ago
-
Reusing the Olympic Roof
1 week ago
