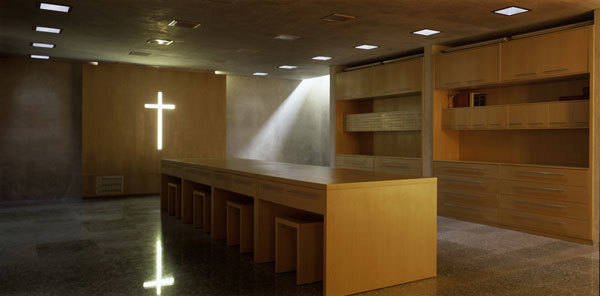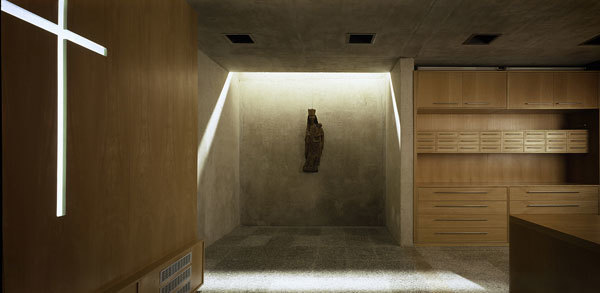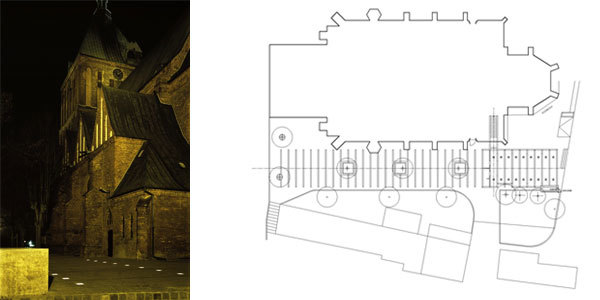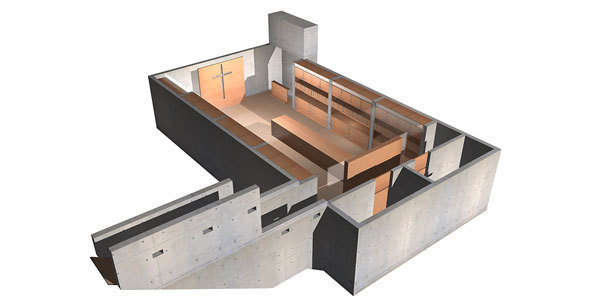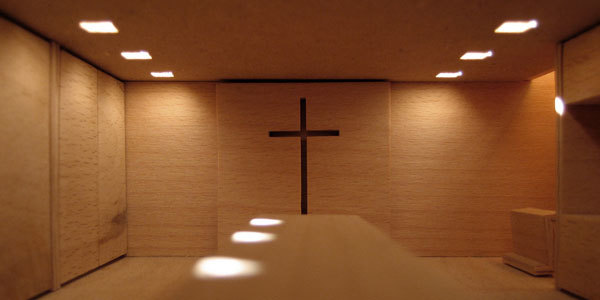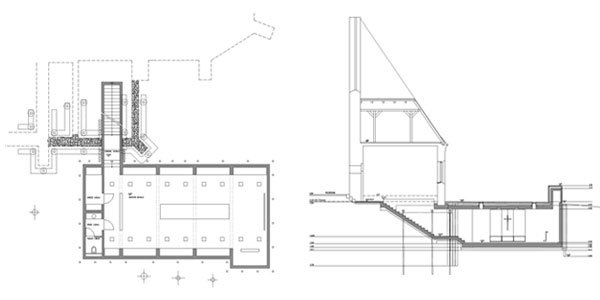Sacrisity
Koszalin
- Architects
- HS99
- Any
- 2001
The underground structure of the sacrisity was divided into three main zones: the first one is a corridor which is an extension of the stairs, together with the adjacent wardrobe and the toilet; the second one is the space for awaiting and meetings with the faithful (this is where also the vault was installed, where monstrances and valuable liturgical vessels are kept behind armour glass); the third one is the proper sacristy.
Concrete, wood, stone and frosted glass are the only materials used for the construction of this structure (also for the interior decoration).
Projectes relacionats
Revista
-
Building Bridges with Chris Luebkeman
hace 1 dia
-
Winners of 2024 EU Mies Awards Announced
hace 2 dies
-
Six Decades of Antoine Predock's Architecture
hace 5 dies
