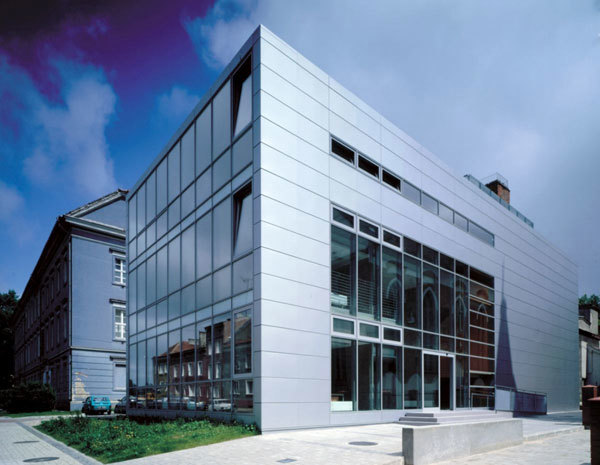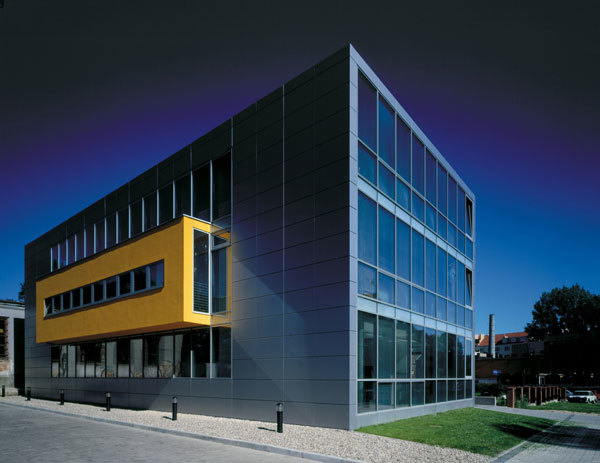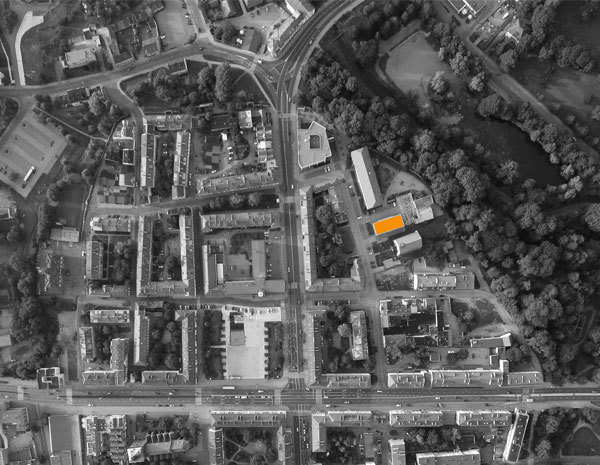Glos Pomorza
Koszalin
- Architekci
- HS99
- Year
- 2001
The building which houses the editorial office of Glos Pomorza daily was erected in the north-east part of the former old town. The only element which remained is the former castle chapel, which is now an Orthodox church.
Owing to the direct location of the building by the street of Mickiewicza, it was possible to organize the area by the church and restore to its former position in the urban planning context. A square is the main spatial element which organizes the area around the church. The building of Glos Pomorza constitutes the north frontage of this square. It is also here, from the side of the square, that the entrance to the building was located; this additionally emphasizes the function of the square. The axis of the square is at the same time the axis of the church. A simple form based on a rectangle projection was the starting point of the body of the building; its height was limited to the cornice of the church.
Related Projects
Magazine
-
WENG’s Factory / Co-Working Space
2 days ago
-
Reusing the Olympic Roof
1 week ago
-
The Boulevards of Los Angeles
1 week ago
-
Vessel to Reopen with Safety Netting
1 week ago



