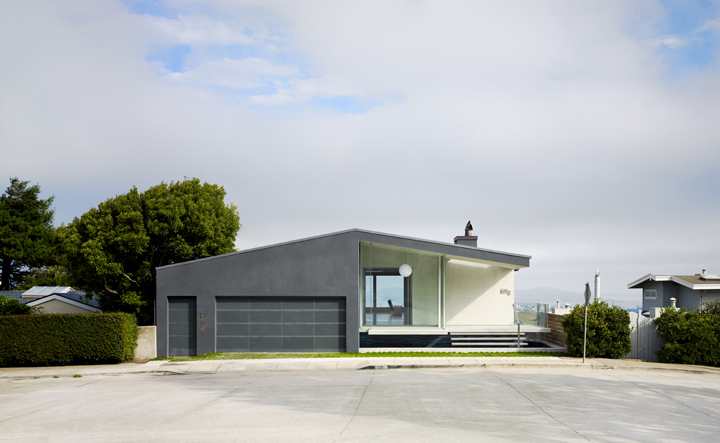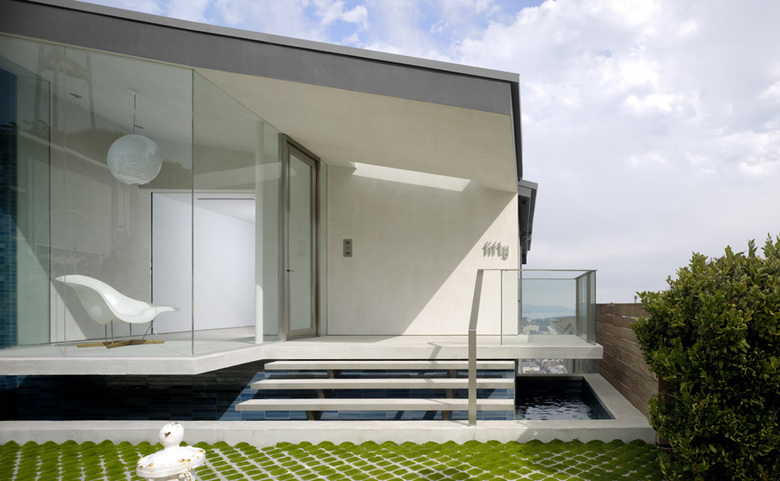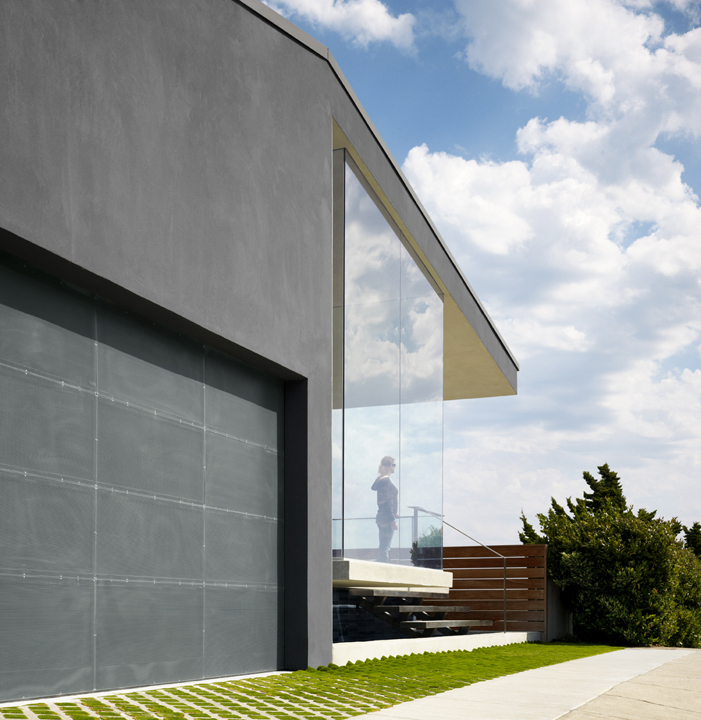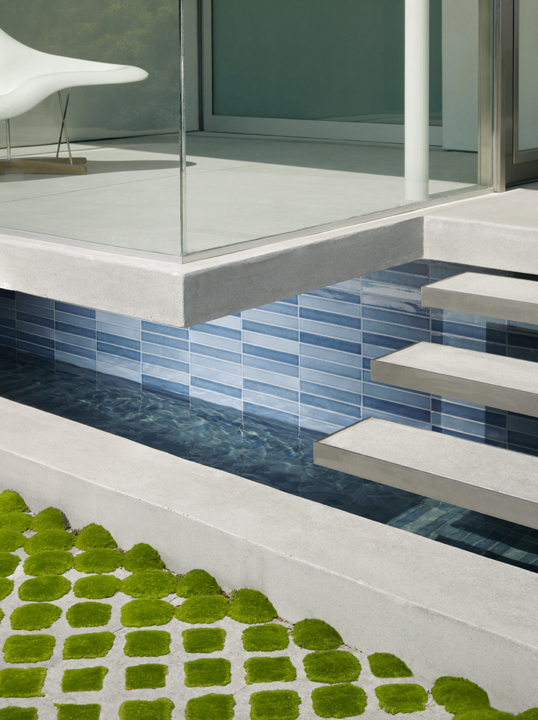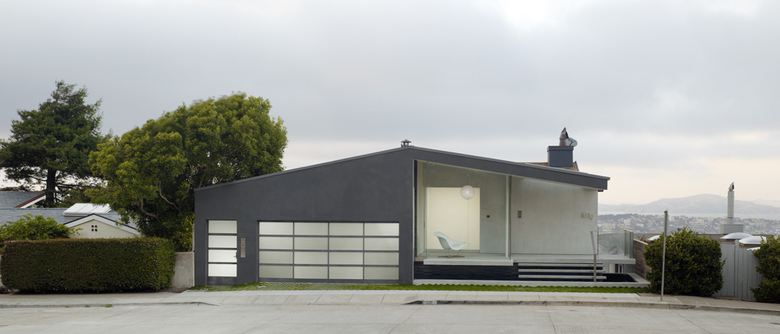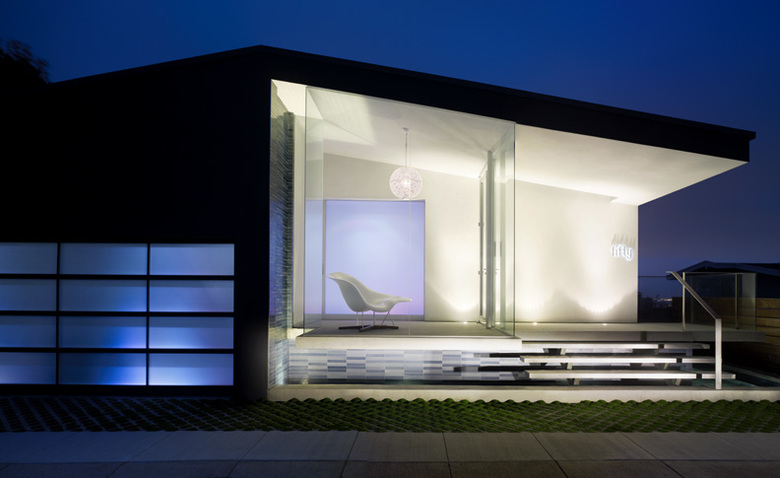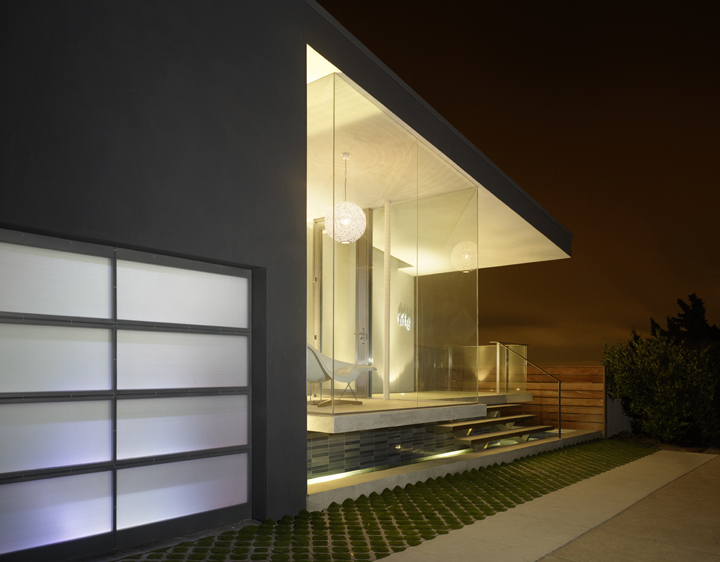Kokoris Residence
San Francisco, USA
- Architects
- Jensen Architects
- Location
- San Francisco, USA
- Year
- 2008
An existing hillside home is transformed with the addition of a re-imagined contemporary front porch. Floating concrete steps lead to the cantilevered cast-in-place concrete porch, which hovers above a new waterfall and tiled reflecting pool. The pool, lined with artisan ceramic tile in shimmering shades of blue, creates a dramatic transition from city street to residential interior. A vitrine-like, all-glass, entry vestibule leads to an automatic sliding translucent door, which slowly opens to reveal panoramic views of the city below.
Related Projects
Magazine
-
WENG’s Factory / Co-Working Space
1 day ago
-
Reusing the Olympic Roof
6 days ago
-
The Boulevards of Los Angeles
1 week ago
-
Vessel to Reopen with Safety Netting
1 week ago
