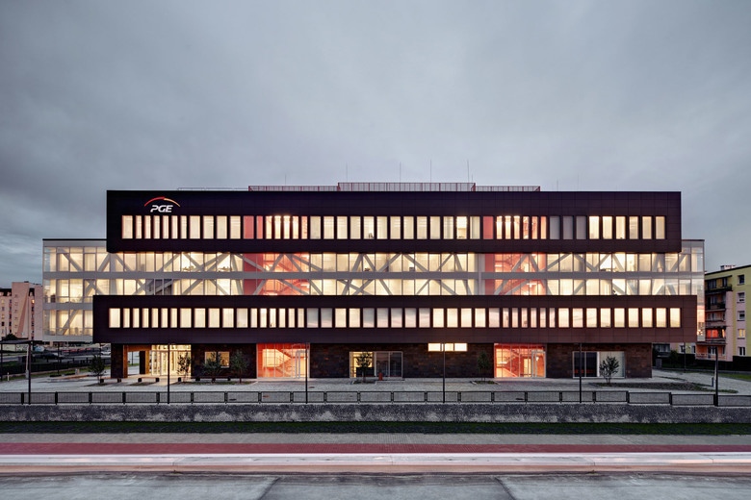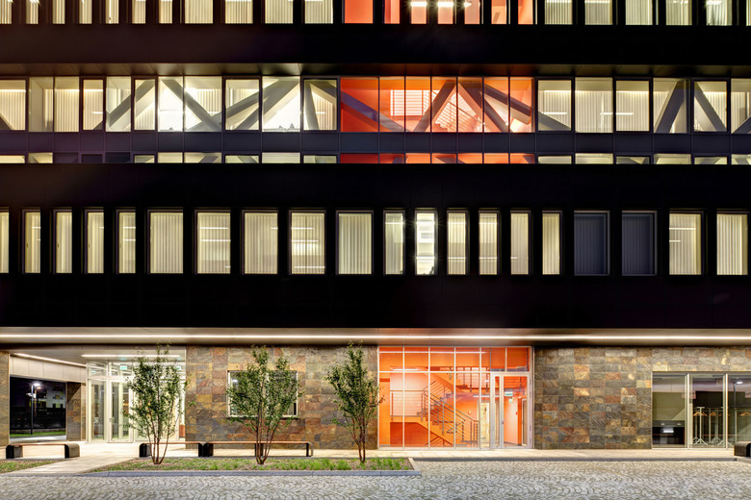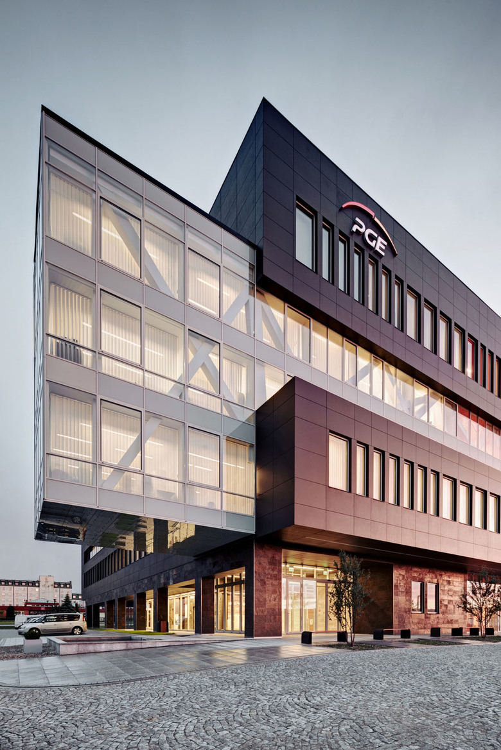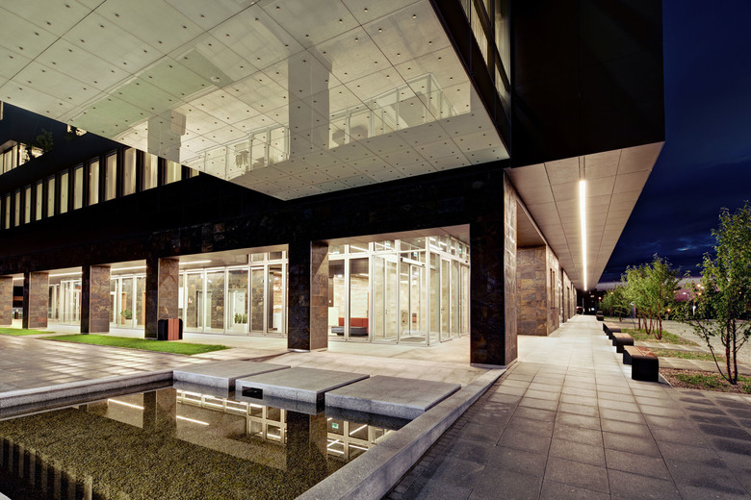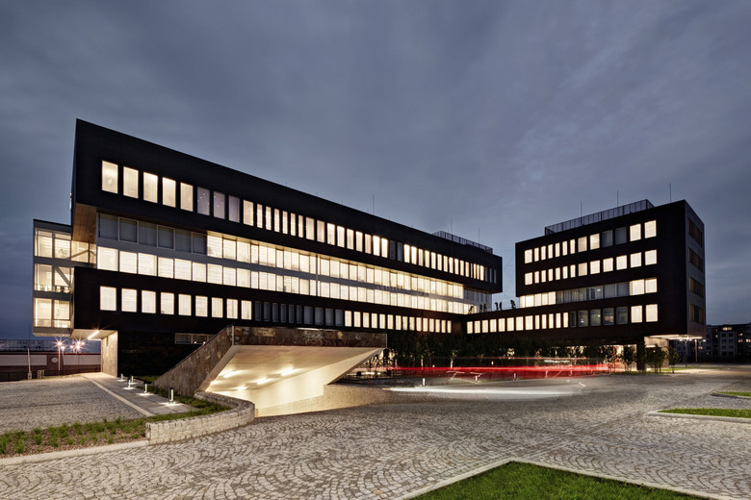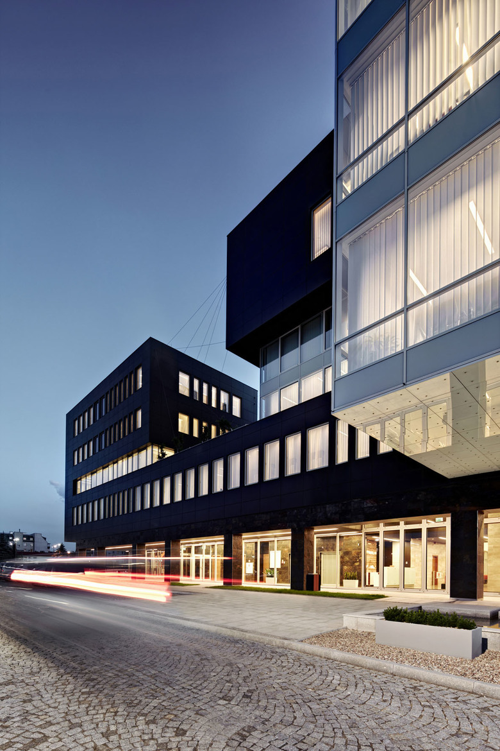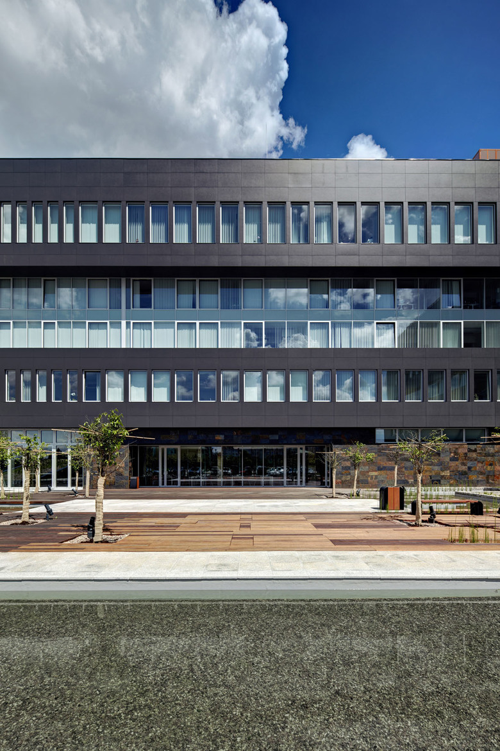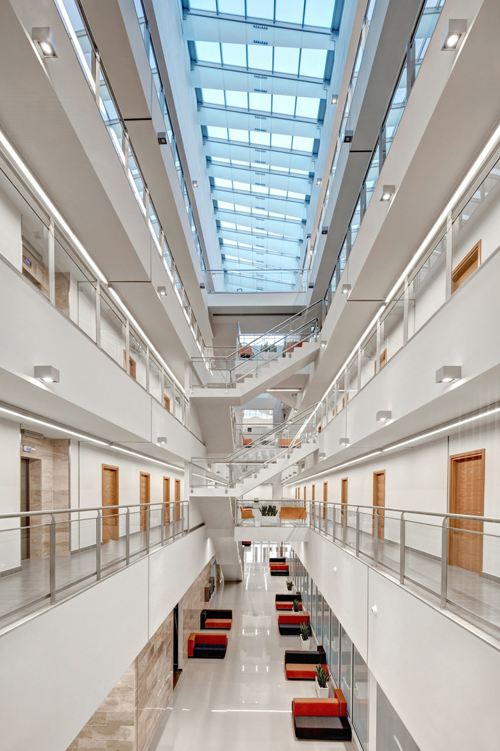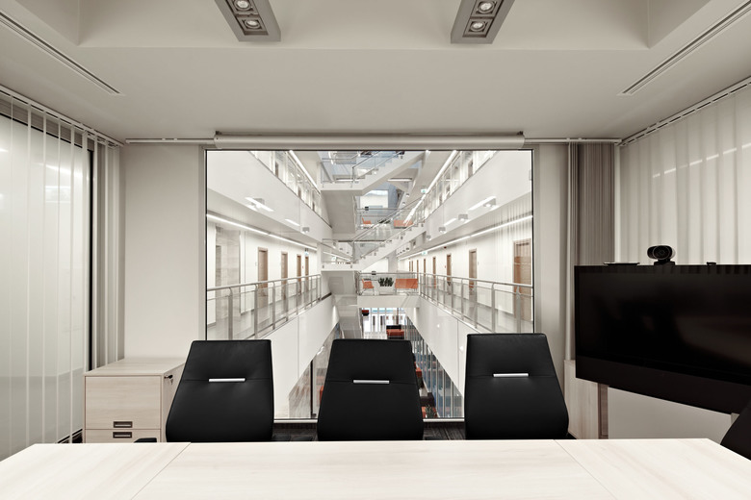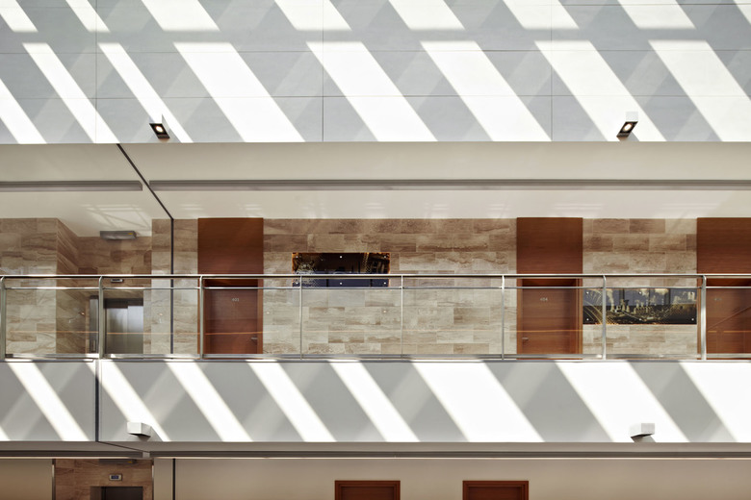PGE GiEK concern headquarters
Bełchatów
- Arquitectos
- FAAB Architektura
- Localização
- ul. węglowa 5, 97400 Bełchatów
- Ano
- 2013
In preparing the project, we underlined a list of priorities. Our first initiative was to create a clear and hitherto non-existent street frontage and plaza. In view of the building’s location, settled on the fringe of a domineering district, we wanted the building to be seen from a distance. It needed to focus the observer’s eye away from the plurality of colors created by the neighboring housing blocks, which formed the backdrop of the building site.
On the architectural level the building illustrates the scale of the company. Particularly important was the impression associated with the main entrance. From here the unusual high ground level becomes evident, taking the shape of deep walkway on the exterior, creating - by way of the extended cantilever - the first floor. Another important element was the architectural expression of the building with the essence of PGE Concern. There are two dominating employee groups in PGE: the miners and the power plant workers. Both groups are represented symbolically. The base, with color and texture, refers to the lignite quarries. Above the base, in black, a symbolic interpretation of electrical cables encasing glass (energy). The upper levels gain further detail with artificial lighting, revealing the multi-level, irregular, steel truss. Above all, we aspired to create exceptional conditions for the building users. Access to natural light both in the offices and adjunct spaces was a crucial element in the interior design. Nearly 92% of the interior space has access to natural light.
Projetos relacionados
Revista
-
The Boulevards of Los Angeles
1 day ago
-
Vessel to Reopen with Safety Netting
1 day ago
-
Swimming Sustainably
1 day ago
