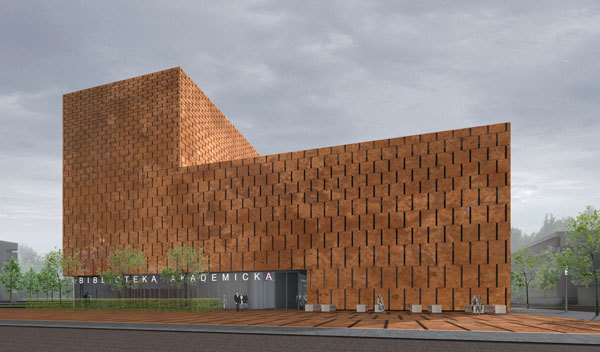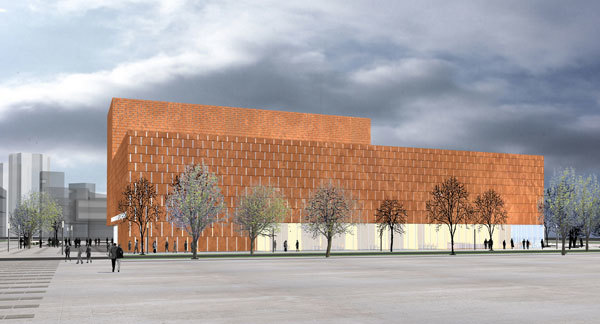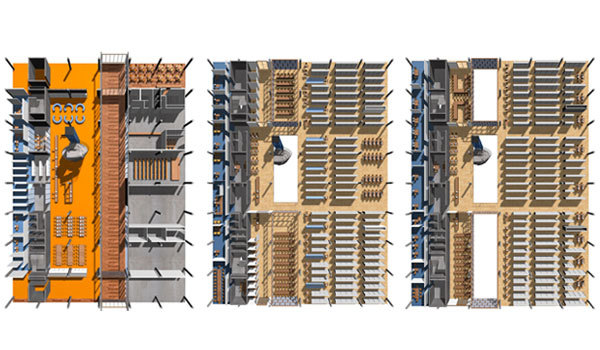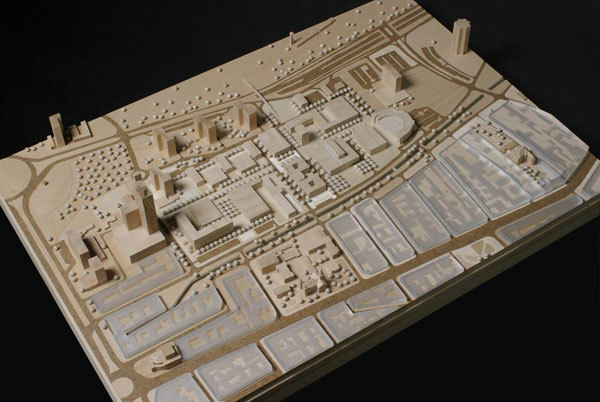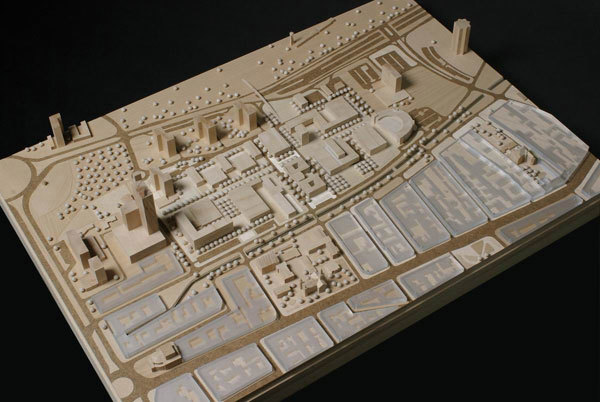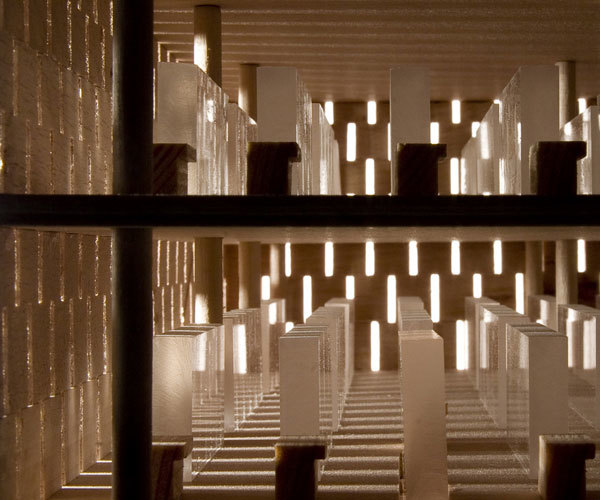Academic Library
Katowice
- Architekci
- HS99
- Year
- 2011
The building of the Library has been located at the intersection of two axes of Silesian University campus. At the intersection place of the axes, in front of the library, a central university square has been designed: the FORUM. From here, there is an entrance to the new library.
The height of the library building has been adapted to the average height of the buildings on the university campus. The elevation surpassing this height is directed towards the FORUM and houses a closed library.
A strongly introvert composition of the library floors attracts one’s attention to books, and introduces peace and harmony. A partial isolation from the external world and its pulse is to exert an influence not only on its atmosphere but also on a different dimension of time flowing in the library.
The stone used for the facades are sandstone plates, whose colour is composed with the context of the place and harmonizes with the red bricks on the existing buildings. Glazed cavities in the facade doze at night artificial light on the facade, and in daytime – allow the flow of the dispersed natural light into the interior of the library, thus creating an atmosphere of diversity.
Related Projects
Magazine
-
Reusing the Olympic Roof
2 days ago
-
The Boulevards of Los Angeles
3 days ago
-
Vessel to Reopen with Safety Netting
3 days ago
-
Swimming Sustainably
3 days ago
